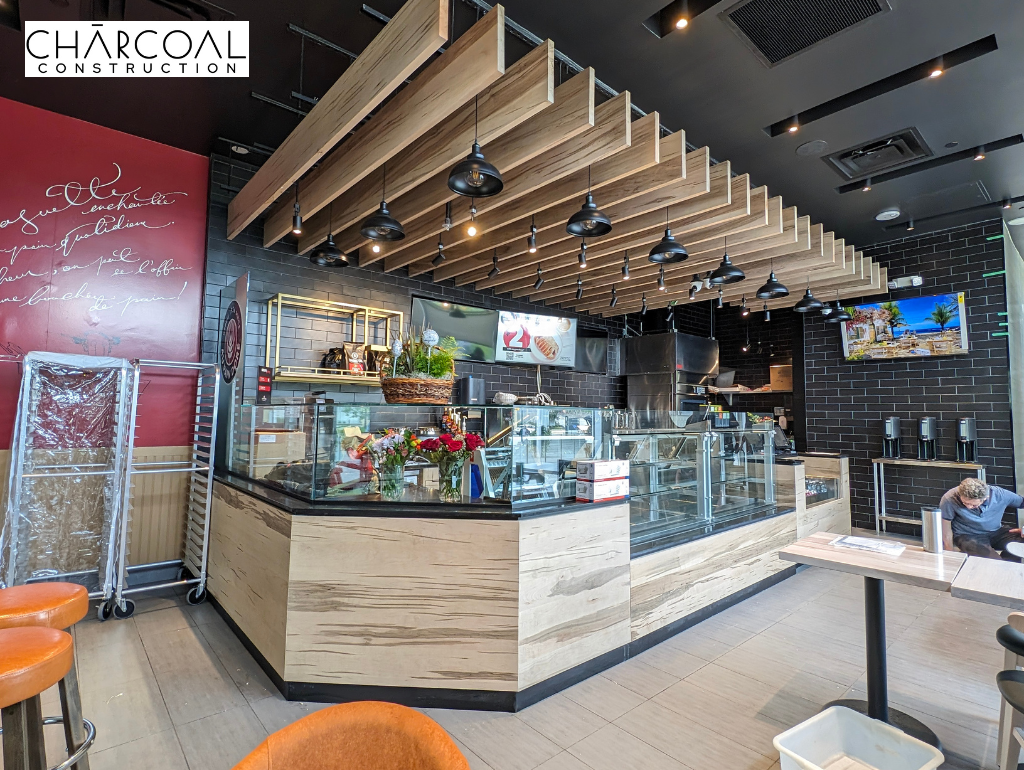Now Designing Dreams in India!
Launching Our Signature Design Services in India
We are excited to announce the launch of our commercial design services in India. Backed by international expertise, we now bring world-class solutions for offices, restaurants, showrooms, medical facilities, and other business spaces. Our mission is to deliver innovative, functional, and timeless designs that help your business stand out.







Global Expertise, Now in India
Premium commercial Interior Design Company In India
We understand that every commercial project has unique goals. That’s why we’ve introduced premium design packages tailored to Indian businesses, whether it’s retail, corporate offices, hospitality, or mixed-use spaces. Our solutions combine international standards with local insights, ensuring your project makes a lasting impact.
- Offer personalized concept design services
- Clear communication of design intent
- Detail Drawings – door-window details, staircase, partitions, millwork
- Ensure affordable pricing without compromising on quality
Charcoal Design
Global Expertise
For over 25+ years, we’ve been redefining commercial spaces across Canada with world-class design solutions. Now, we’re bringing the same global expertise to India, offering innovative, functional, and future-ready designs that help businesses stand out and succeed.
Concept & Layout Drawings
Our concept and layout drawings form the foundation of every commercial project. We start by understanding your brand, space requirements, and functionality needs, then translate them into well-planned layouts. These include space zoning, circulation planning to ensure maximum efficiency and aesthetics. The result is a smart and functional layout that balances creativity with practicality.
Detailed Interior Drawings
We develop detailed interior drawings that guide contractors with precision. These include floor plans, ceiling designs, wall elevations, sectional drawings, and detailed joinery or millwork plans. Every element from partitions to finishes is carefully detailed, ensuring clarity during execution and helping avoid costly errors on-site.
3D Visualizations
To help you visualize your project before it comes to life, we provide high-quality 3D renderings and walkthroughs. These visualizations give a realistic view of how the final space will look,This step makes it easier to make design decisions, refine details, and align all stakeholders before construction begins
Design Documentation Package
We provide a complete set of construction-ready documents, including drawings, specifications, and BOQs. This comprehensive design package ensures your project is fully ready for execution by your chosen contractor, leaving no room for miscommunication.
Industries We Serve
We provide custom design services for a wide range of commercial industries:
Restaurants, Cafés & Hospitality Venues
Retail Stores & Shopping Centres
Healthcare Clinics & Medical Offices
Corporate Offices & Headquarters
Corporate Offices & Headquarters
Educational & Institutional Spaces
With this launch, we aim to make world-class design accessible to every commercial business in India.
Portfolio Highlights
We have transformed thousands of spaces with our unique design language.
Why Work with Charcoal ?
we specialize in concept planning, detailed drawings, and 3D visualization, creating spaces that inspire and perform
- Unique Design Themes – International concepts tailored for India
- End-to-End Solutions – From concept to execution
- Premium Quality – Materials and finishes that last
- Affordable – International designs made accessible

Our Process
Every successful design begins with understanding. In this stage, we sit with you to learn about your brand identity, business goals, space requirements, and vision for the project. Whether it’s functionality, aesthetics, or customer experience, we make sure your priorities form the foundation of the design.
Based on the insights gathered, we develop initial layouts and design themes that reflect your brand personality and functional needs. This includes space planning, mood boards, and concept sketches to help you visualize how your commercial space will look and perform.
Once the concept is finalized, we create photorealistic 3D renders and walkthroughs. These allow you to preview your space before execution, explore material and color options, and make informed design choices with full confidence.
Here, we translate ideas into technical precision. Our team prepares detailed drawings, including floor plans, ceiling layouts, elevations, joinery details, and specifications for materials and finishes. This ensures clarity for contractors and eliminates execution errors.
At the end of the process, you receive a complete, ready-to-execute design package. This includes all drawings, specifications, and BOQs, everything your contractor needs to bring the vision to life exactly as planned.
Bring Your Vision to Life – Book a Design Consultation Today!
Get in touch with us!
Drop A Line
Precision Drawings. Perfect Execution. Let’s Begin
With over 25+ years of global expertise, Charcoal Design delivers premium commercial design solutions. Now in India, we specialize in concept planning, detailed drawings, and 3D visualization, creating spaces that inspire and perform.
Designing world-class commercial spaces, now in India
Illum lectus! Vulputate dolore luctus erat consectetuer inventore, neque posuere do dignissimos. Mollis ut nostrud voluptates facere impedit. Luctus ante Illum lectus! Vulputate dolore.
Our Services
- Metallic Engineering
- Carpentry Projects
- Constant Maintenance
- House-Wring Projects
Address Location
Unit 7, Arlington Business Park Road London NW92 1WY
- +7 (624) 197-249
- Info@example.com
Quick Links
- About Us
- Services
- Projects Detail
- Support
Copyright © 2025 Construction Company. Powered By Bosathemes.












